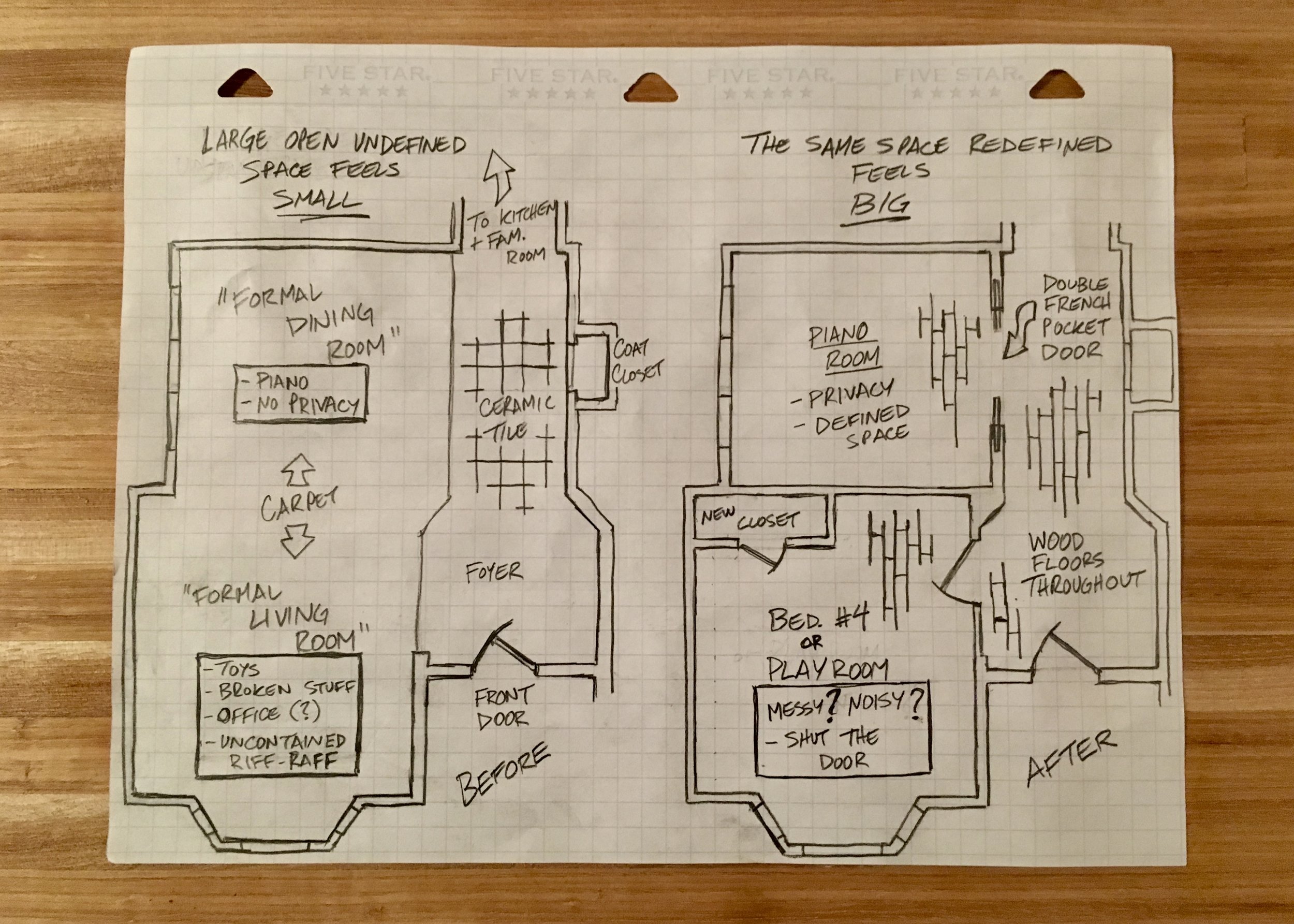Click through the gallery and read the description below.
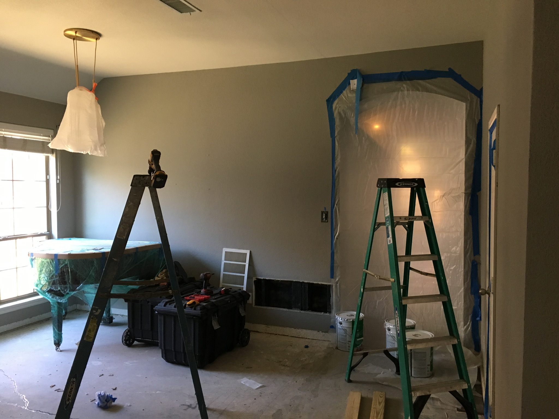
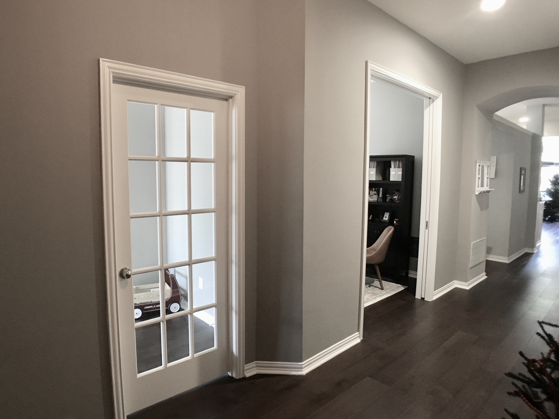
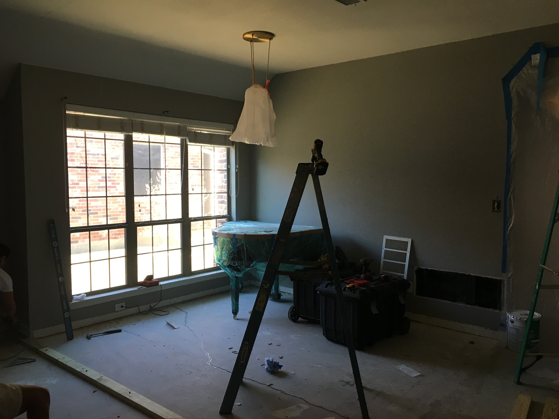
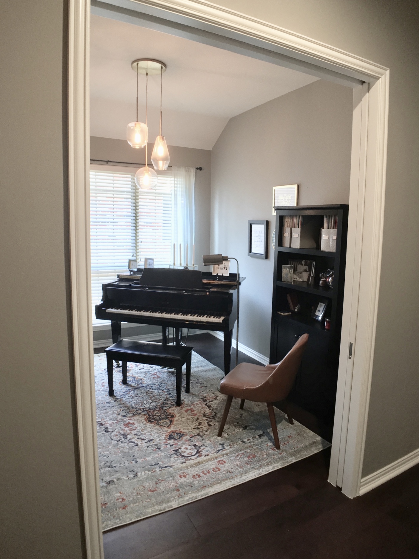
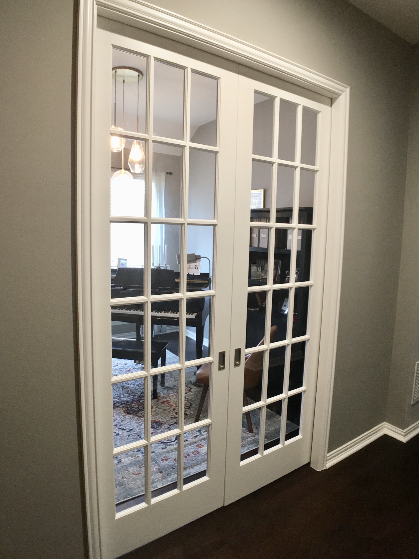
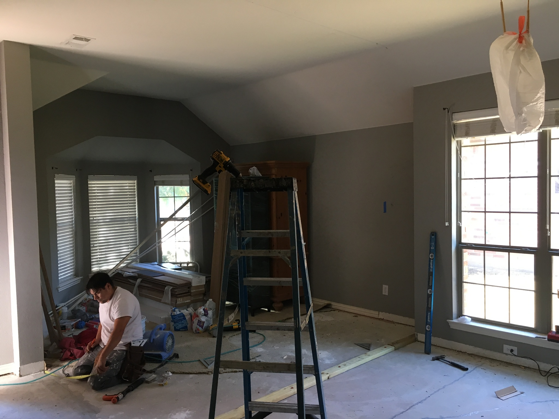
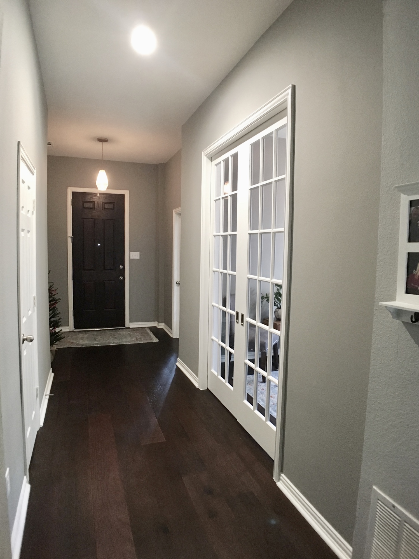
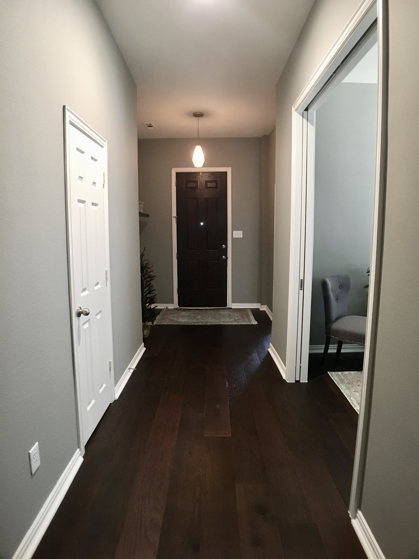
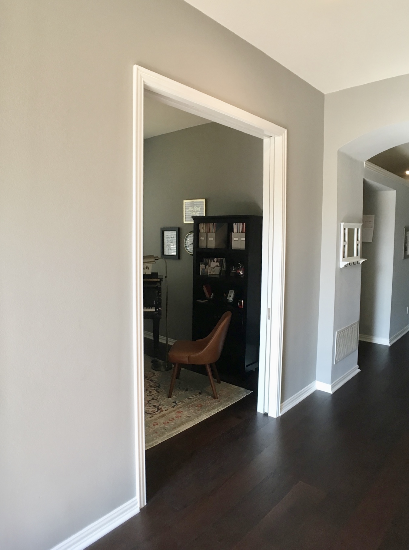
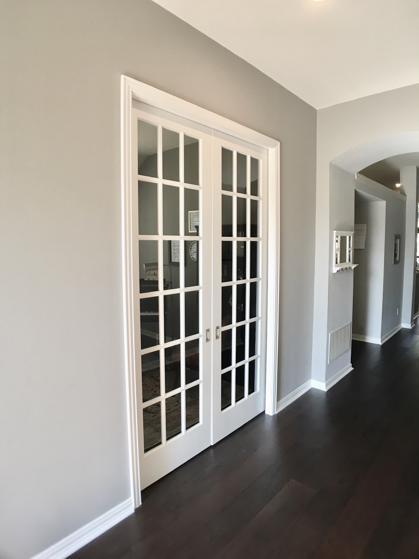
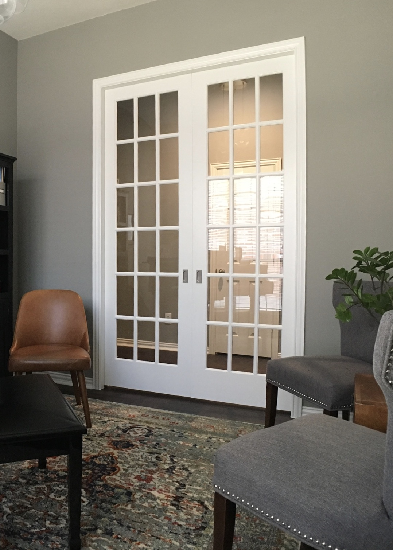
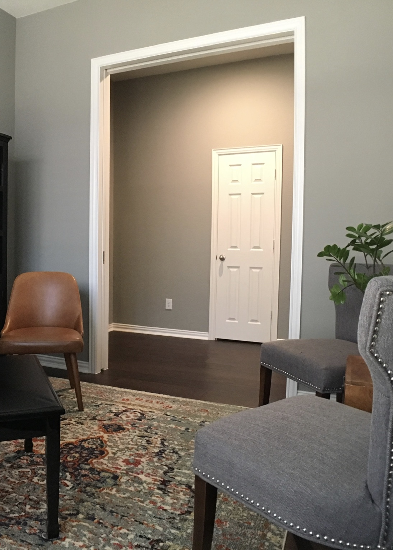
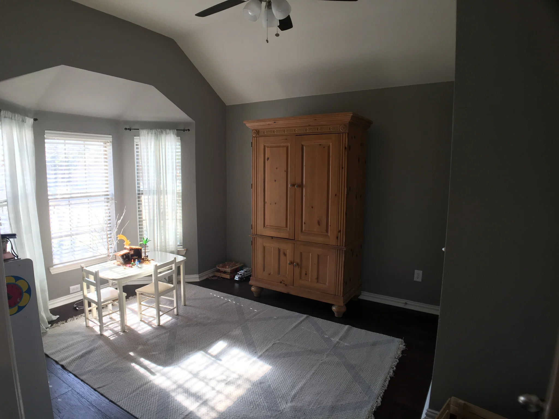
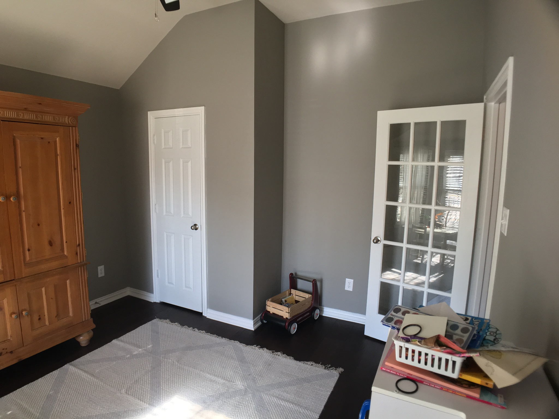
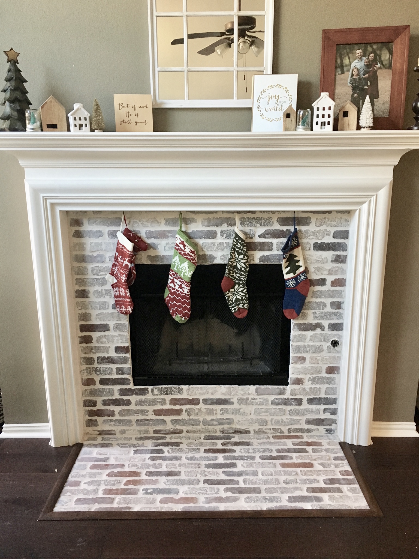
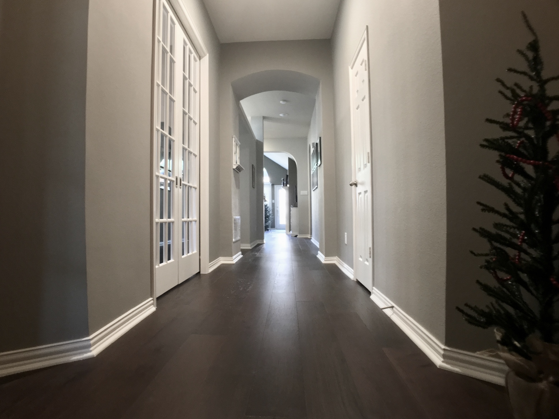
The Plan
This project started as just replacing the flooring in the living areas but when this family communicated that they dreamed of having their front rooms become a more functional and purposeful space we started working on a beautiful solution.
The Problems
The mom teaches private piano lessons at the home but she doesn’t have a private room to teach them in.
The front “formal living area” collects random stuff. It functions as a playroom but is totally uncontained; and that mess is the first thing guests see when they come over. Plus, when those guests do arrive and send all the kids up front to play…YOU CAN’T HERE YOURSELF THINK, let alone have an adult conversation 40 feet away in the family room.
It would be great for this 3/2 to have a fourth bedroom for guests. This family has a ten year old girl and a one year old boy so there’s no chance they’re sharing a room. When Me-Maw and Pop-Pop come for Christmas, one of the kids gets the boot.
Location: Frisco, TX
Turn off your HGTV for a second so I can tell you something; lean in real close so I can whisper it in your ear…NOT ALL WALLS ARE BAD!!! Now, write this down; large open undefined space FEELS SMALL, that same space with walls, doors and purpose FEELS BIG. Open concept is great for your family, kitchen and breakfast rooms, because those areas get used for what they were intended for. Open concept is bad for the “family warehouse” you call your front room(s). Go ahead, take a look at it, what do you see?…toys everywhere?…mom’s laptop peaking out from under a pile of laundry on the dining room table?…a broken elliptical?…dad’s Legos that are really stressing mom out right now?
Alright…stop crying, get a tissue and let’s talk solutions.
The Solution
Add some walls to create a defined “Piano Room” for mom and a “Bedroom #4/Playroom” for the kids and guests.
A French Pocket Door. The opening to the piano room was essential to the success of this remodel. We didn’t want guests to feel like they were walking into a long hallway as soon as they came in the front door. To mitigate this concern we chose pocket doors; when they are open the disappear in to the wall. We also created the largest opening possible for the room size; 5 feet x 8 feet, that’s big. When those doors are open it feels OPEN, no swinging room, no nuthin, just open. The icing on the cake was choosing french doors, this way, even when the doors are closed it still feels big and allows natural light to transmit from that giant window in the piano room.
The Details
This remodel included:
1100 square feet of glue down engineered wood floors
A fireplace face-lift. We pulled the old “tuscan” ceramic tile and put up a beautiful brick veneer with white mortar, pics above.
The two rooms up front, including the closet, some electrical upgrades and that beautiful 5 x 8 french pocket door.


