Click through the gallery and read the description below.
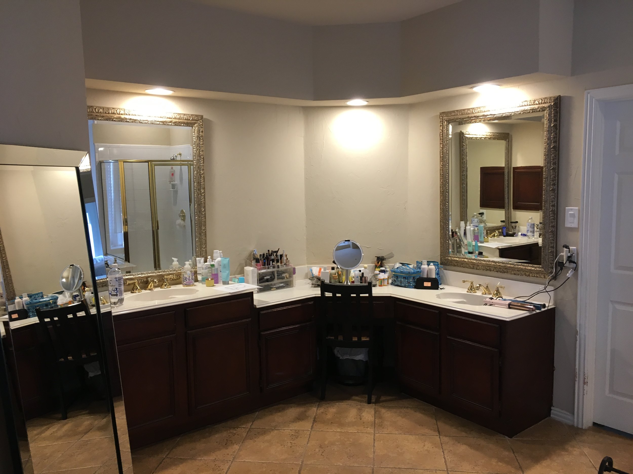
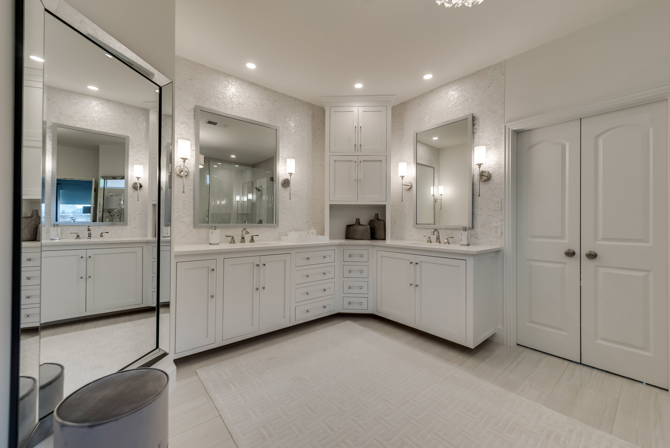
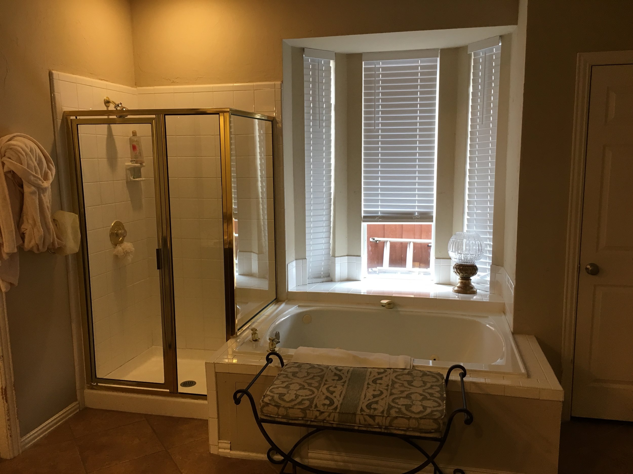
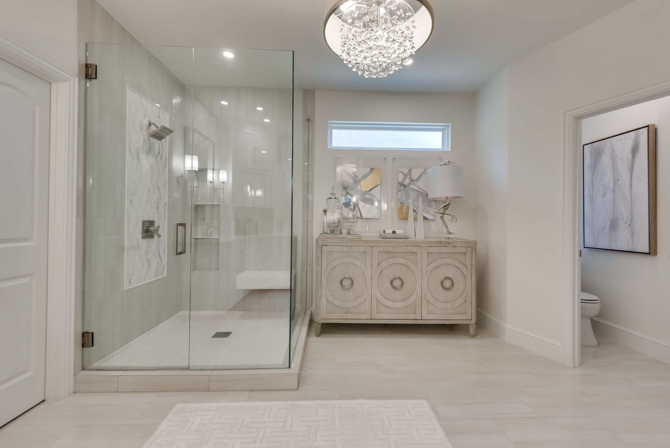
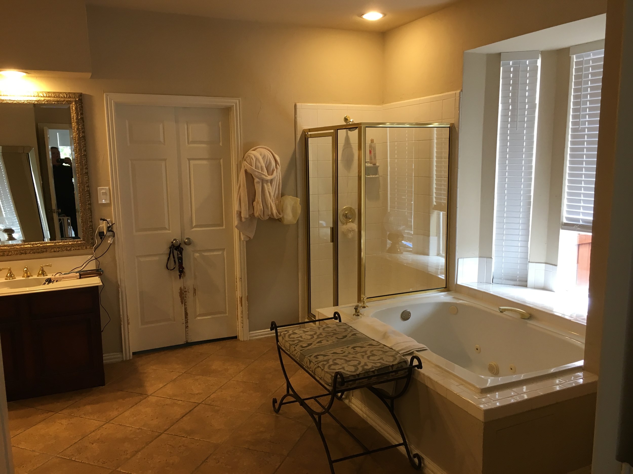
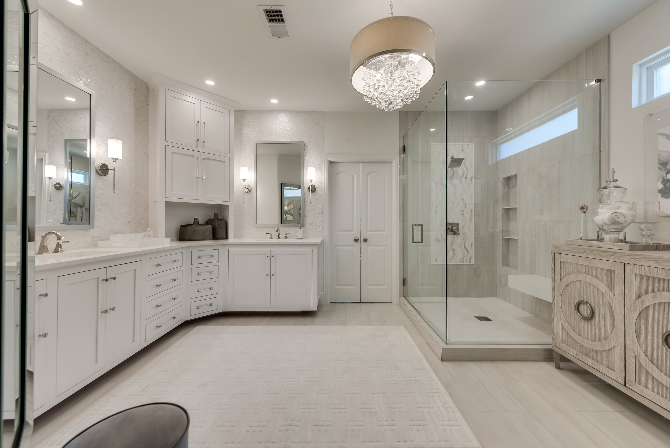
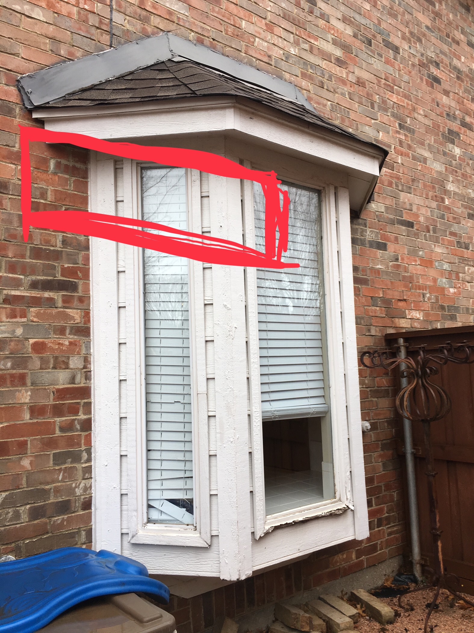
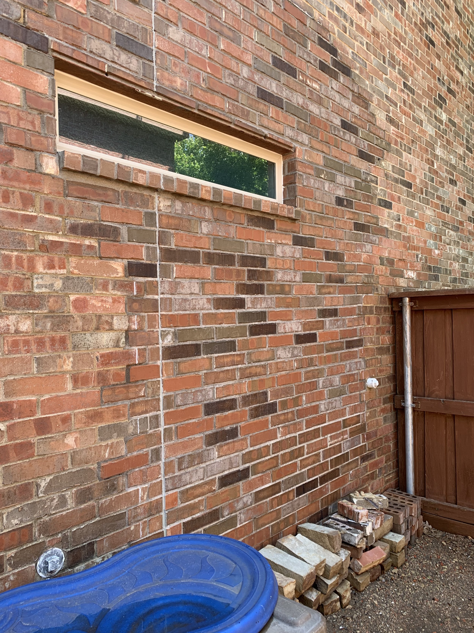
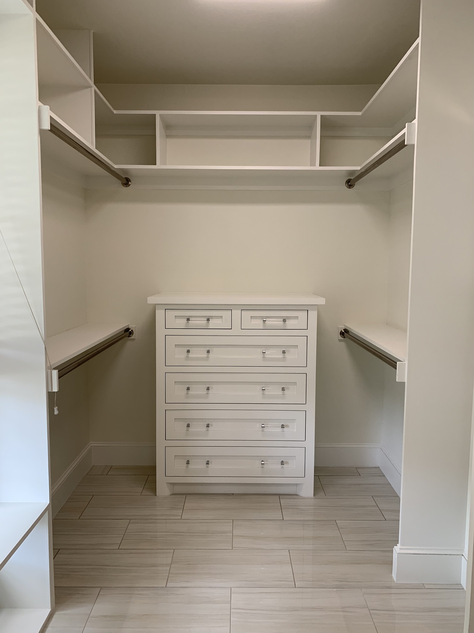
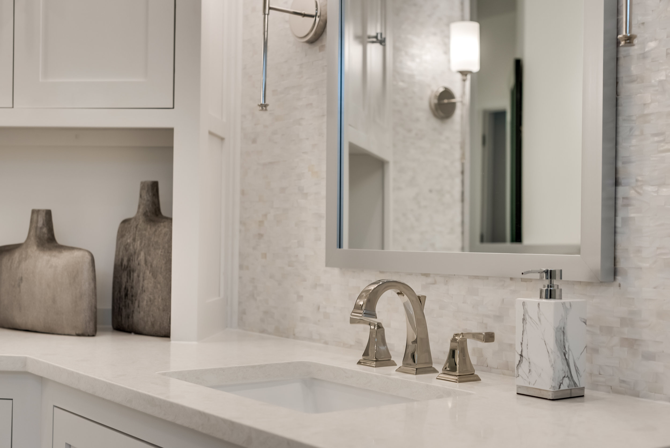
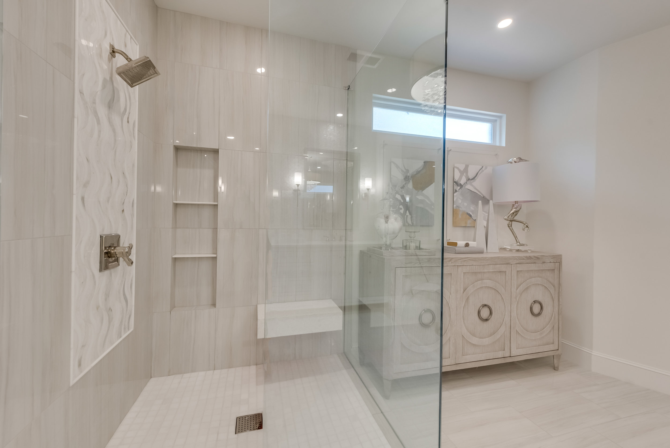
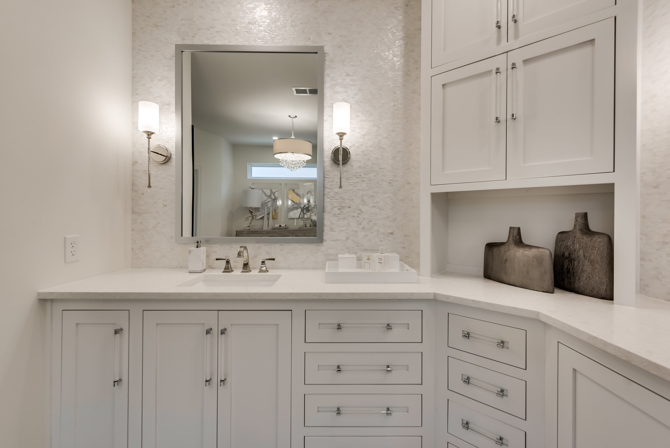
Ever since this couple had moved into this home they planned on having their master bathroom remodeled. After having a bad experience with another contractor on a kitchen remodel they were referred to GR&D by their designer, Melissa McKean. Melissa had already been working with them on colors and textures but they needed a contractor to run their ideas by and implement the project. Here’s what we came up with:
Get rid of everything; see the before pics, I shouldn’t need to explain it. Also, those drop down ceilings over the vanity- they serve no purpose whatsoever and that’s pretty normal.
Loose the bay window; the tile was cracking on the inside and it was rotting on the outside, this is also pretty normal. We would find a matching brick to fill the hole and replace the window with a smaller transom window containing fogged glass.
Ditch the tub, neither the husband or wife had ever used it and to replace it would’ve been expensive eye candy.
Create a larger frameless glass shower enclosure.
Replace everything we had removed with beautiful new fixtures and finishes.
Additionally, we completely redid the closet with new flooring and storage.
This project was pretty straight forward, click through the gallery above for the whole story.
Details
Plumbing Fixtures: Delta 17 series in “Polished Nickel”
Counters: BCS Quartz “Stratus White”
Vanity: Floating with an inset shaker door

