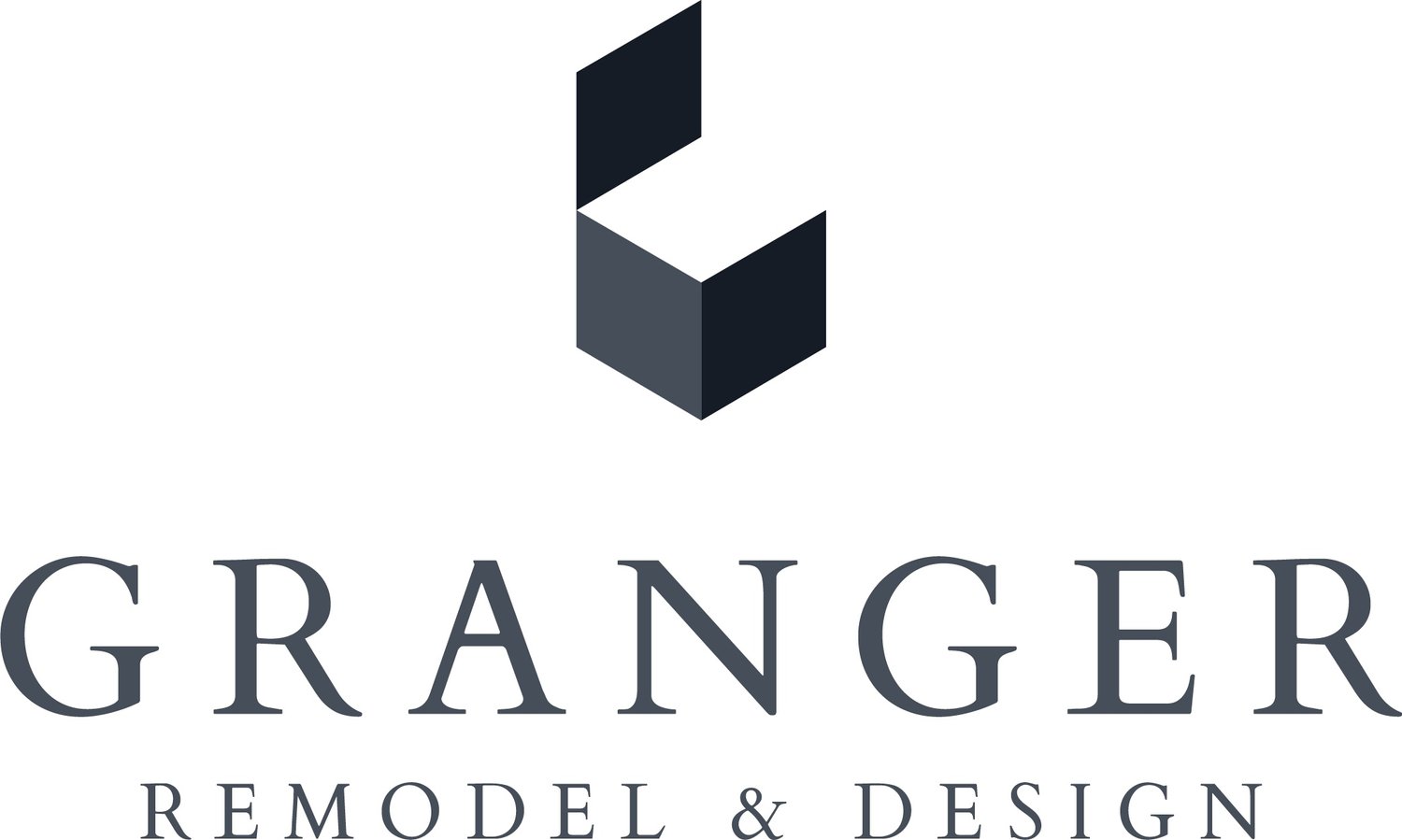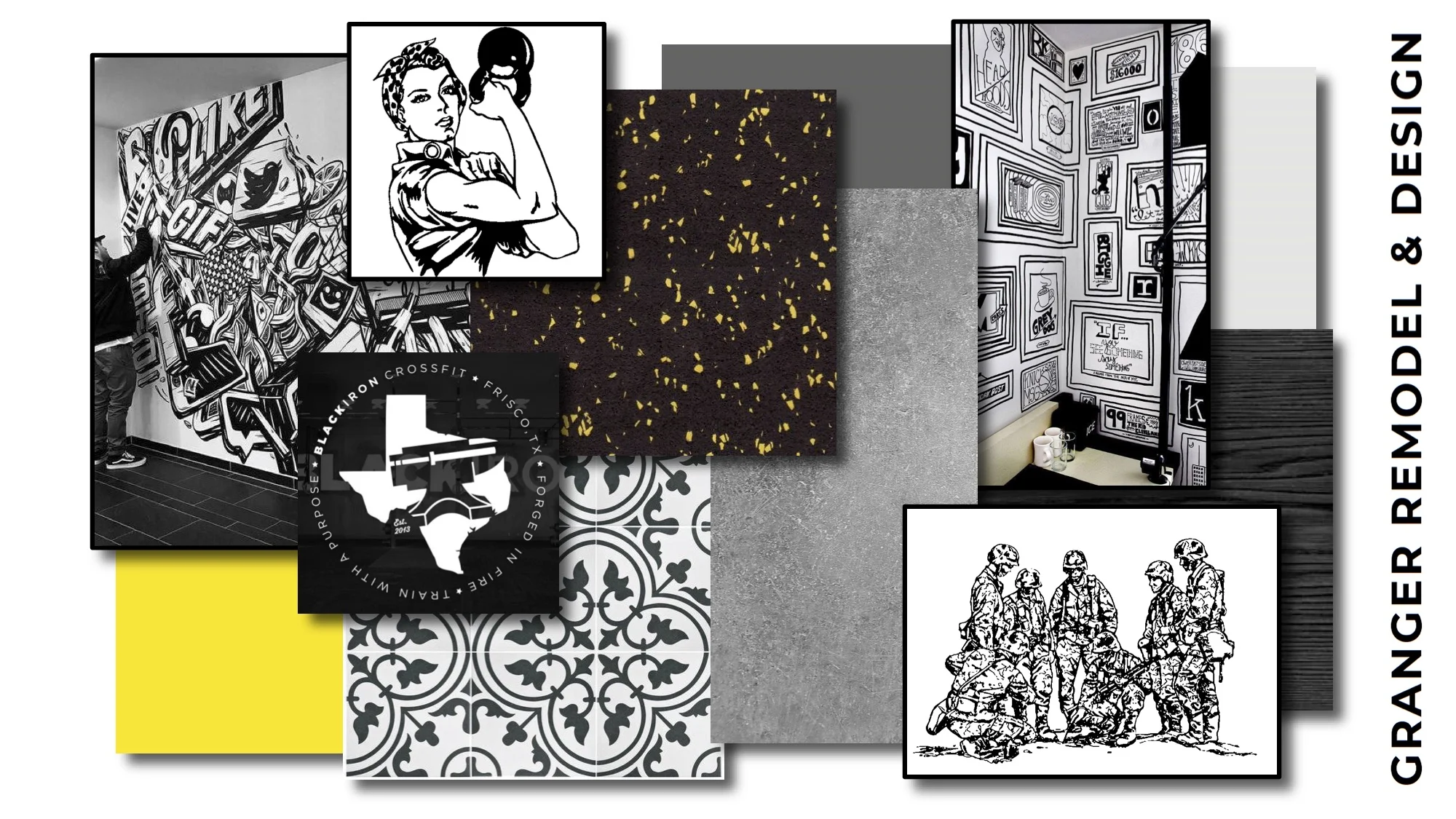Click through the gallery and read the description below.
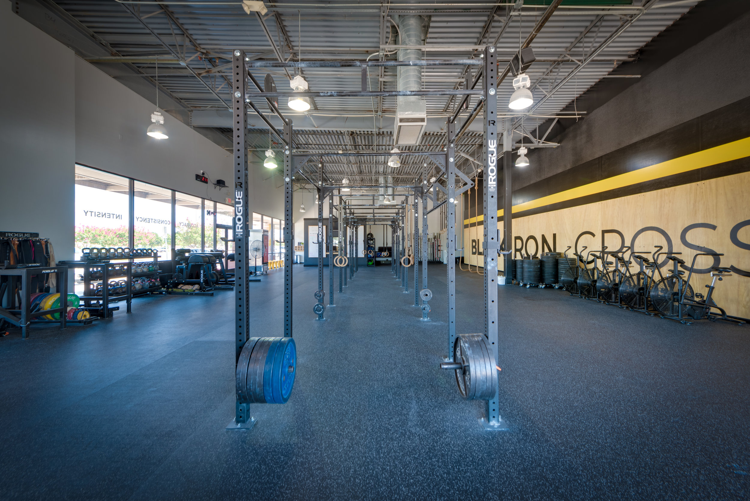
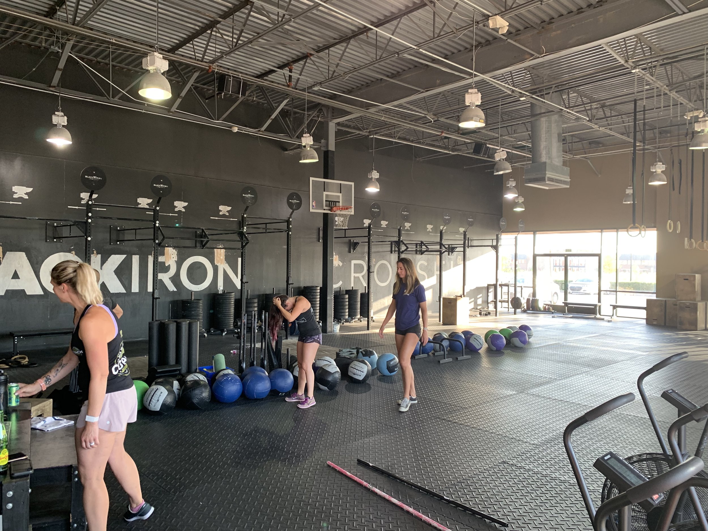
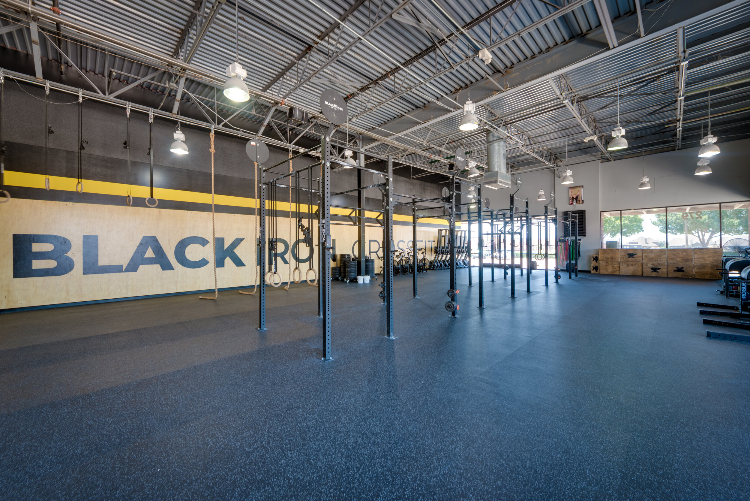
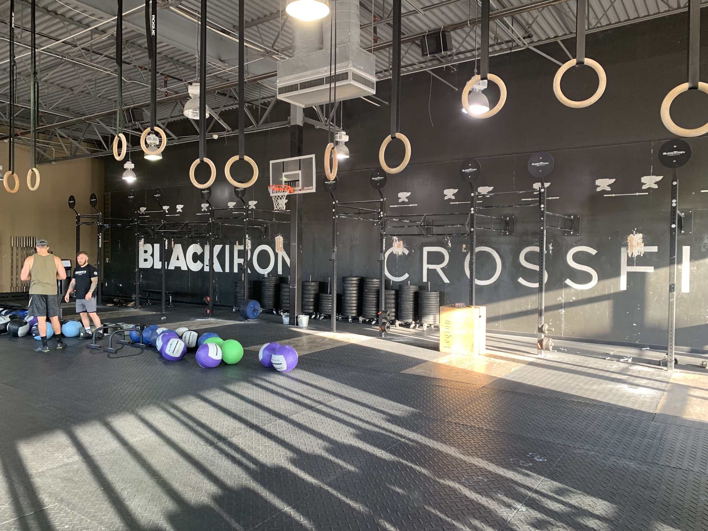
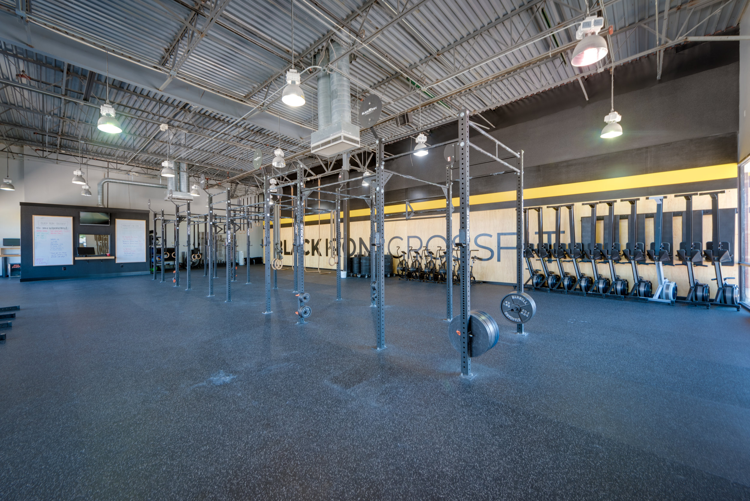
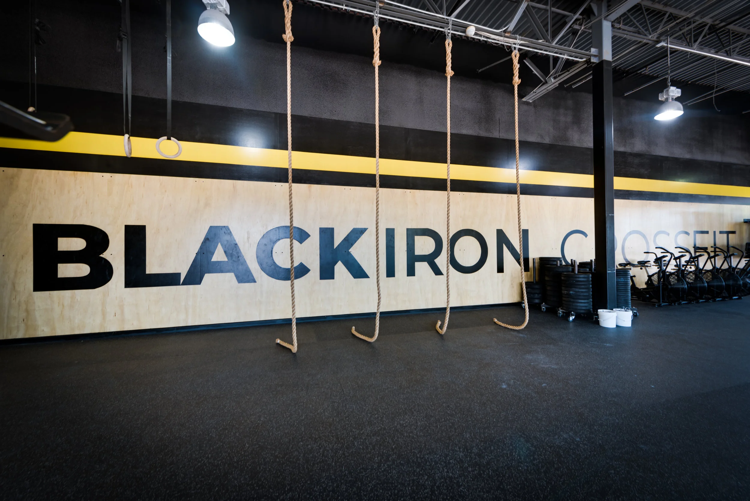
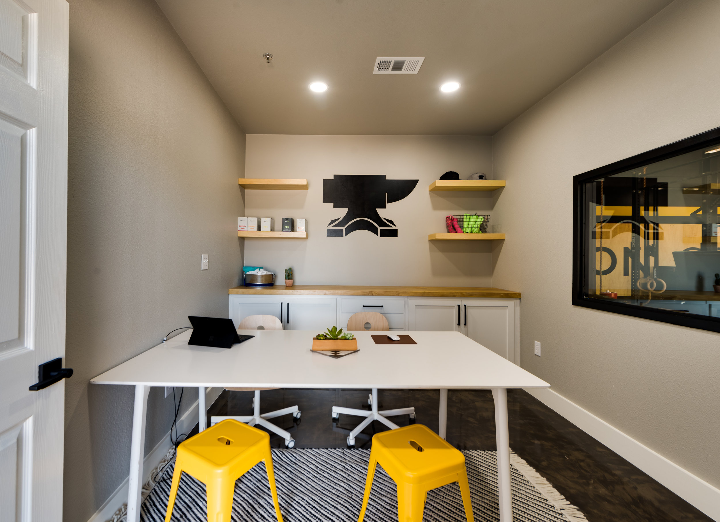
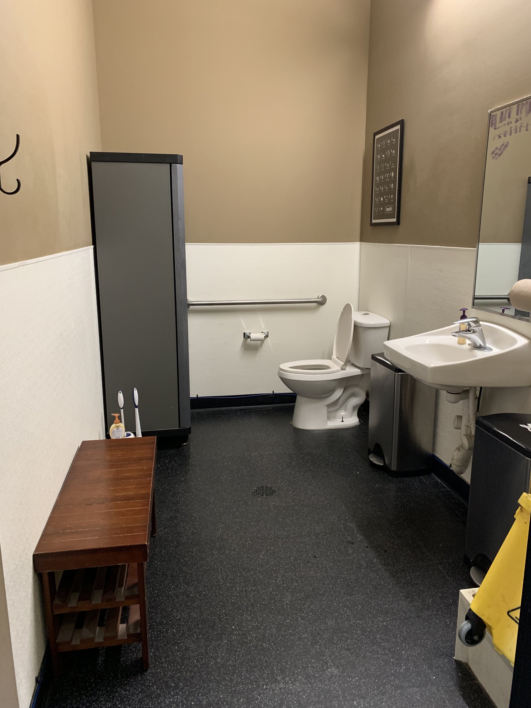
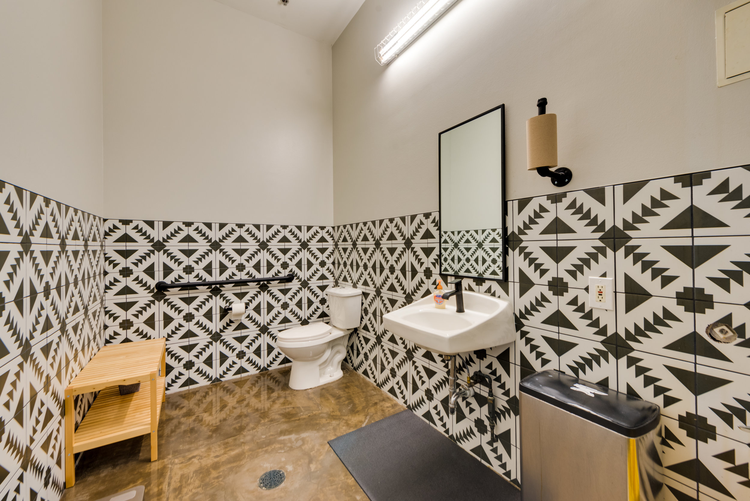
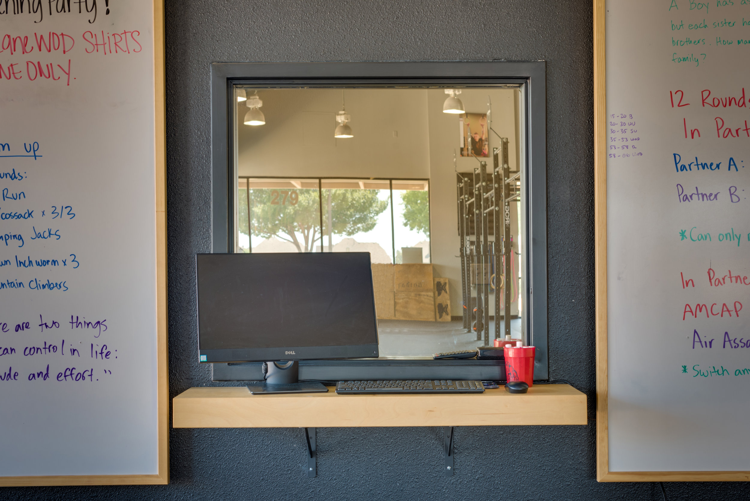
Disclaimer- We don’t normally do commercial work. This client was a friend and still had to wait very patiently for us to make the time to handle their project. I keep this project on our website because I love the way it came out and I think it exemplifies our creative process and hard work.
Some of the mood boards my designer came up with to get the creative juices flowing.
Before
Black Iron Crossfit had been in it’s current location since 2014 but hadn’t aged well and was in need of some updates. After being purchased in late 2018 by the then head coach, the new owner was ready to make an investment into a remodel.
The bathrooms were dark, dingy and ugly
The office was cluttered with a mish-mash of storage and desks. Electrical had never been updated to handle the various tech needs of management; extension cords and surge protectors gave it a “electrical jungle” aesthetic.
The flooring hag gotten disgusting.
Black, dark olive green and dark tan was a color scheme so dreary it would’ve put Pippi Longstocking on Prozac. And because the previous contractor hadn’t used the proper coatings, the “Black Iron” wall had taken a beating from wall balls and handstand pushups.
The Process
The first thing my designer and I did was sit down with the owner and GM to decide on a direction for the project. My designer came up with three different themes/mood boards to help nail that down. The photos above were what the owner connected with the most. After that it was a matter of converting dreams to budget, this is why you go design build. We weren’t able to keep all the great ideas my designer came up with but it was very helpful to have a 3D model to give some context to our vision.
Initial 3d rendering of black iron crossfit
Mood boards- We determine the vision, direction & color scheme.
3D model- To help give context to the vision and work through some of the details.
Selections- Pick out paint colors, fixtures, finalize materials etc.
Solutions
We decided that the best thing for Black Iron was to leave the floor plan relatively unchanged and update all the fixtures and finishes to give it a fresh clean look, which is unusual for a Crossfit gym. If your a Crossfit gym owner then read this carefully, you’ll find some tips for your build out.
We got rid of the dirty old mats, which is a story itself, and replaced it with a Dollamur Fit-tech rolls. The result looks better and is easier to clean.
The “Black Iron Crossfit” wall was totally resurfaced. Rather then dealing with the peeling latex paint (DO NOT USE LATEX PAINT ON YOUR HANDSTAND PUSHUPS WALL) we just left it and laid new 3/4 plywood glued and screwed over it. The letters were painted on with a projector and then the wall it was sealed with four coats of a flooring grade oil based polyurethane. The black and the yellow wall ball stipe were painted with an oil based enamel. It’s important to use the right coatings on walls that will take beating. That said, if you let members wear lifters when they’re doing handstand push ups, your wall will get destroyed regardless.
In the bathrooms we finished the concrete and removed the FRP replacing it with a trendy tile. We also replaced all the hardware and accessories.
The drop down ceiling in the office was replaced with drywall and electrical upgrades were made. A new wall to wall cabinet and floating shelves provided much needed storage and display space.
In addition to all this we custom fabricated a number pieces to accommodate the special needs of Black Iron Crossfit; this included the white boards, the floating shelves and the check in station.
