Click through the gallery and read the description below.
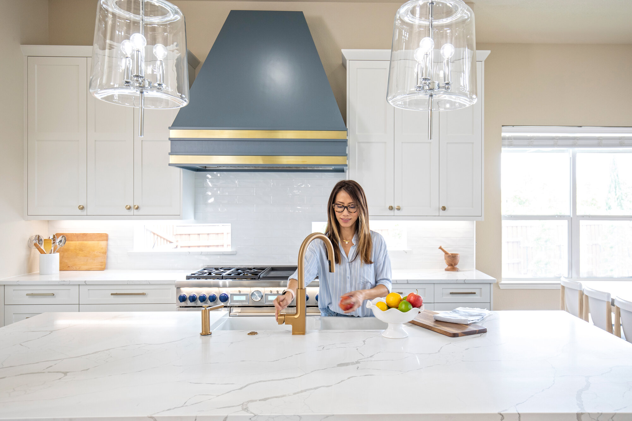
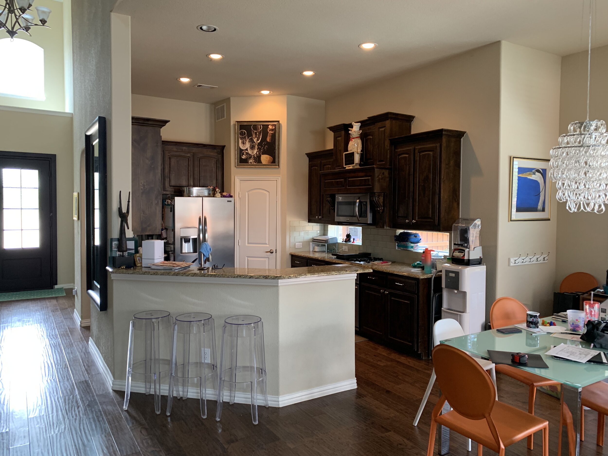
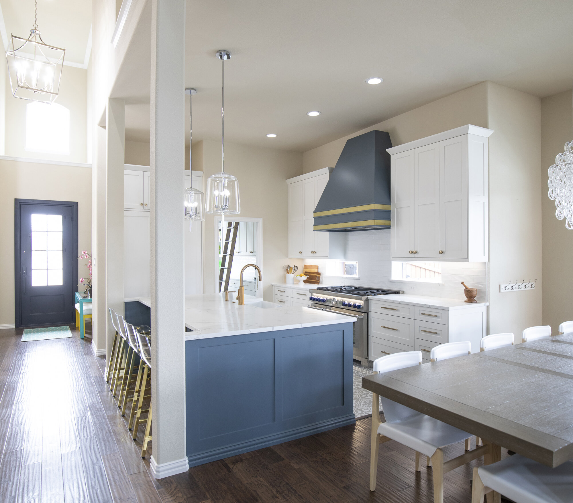
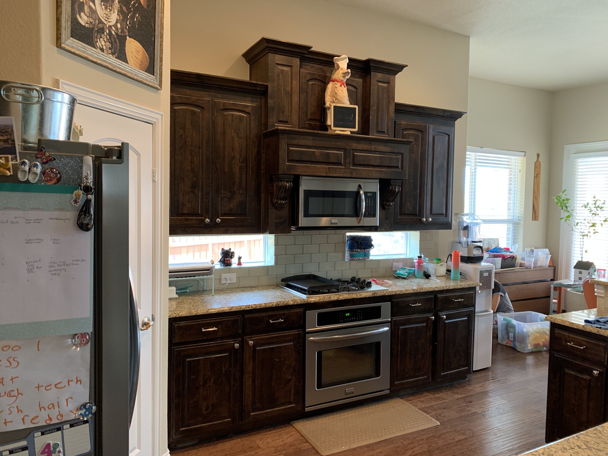
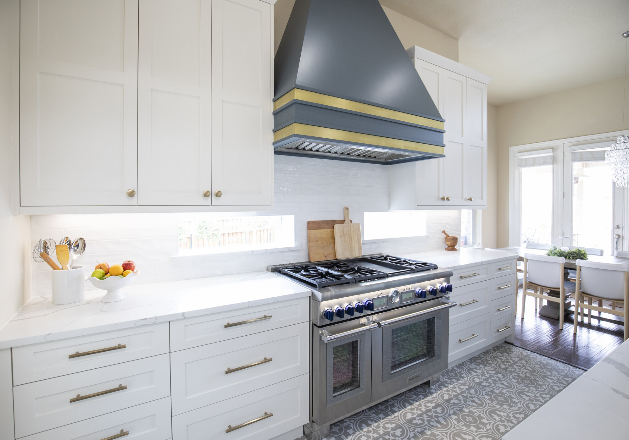
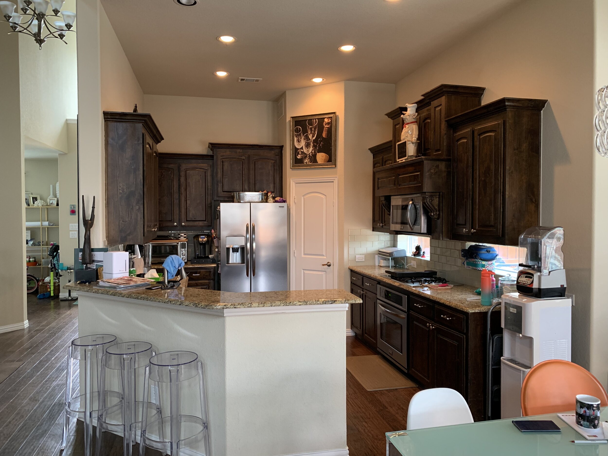
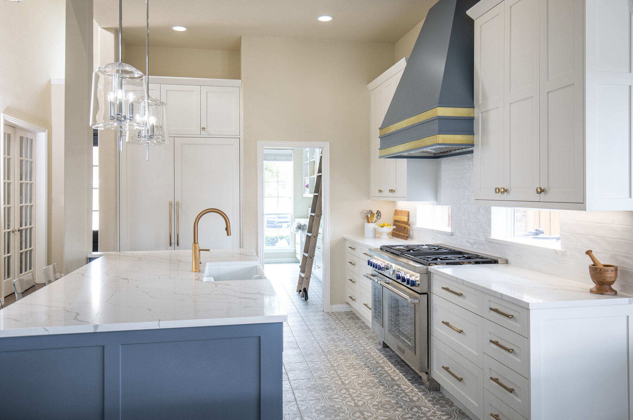
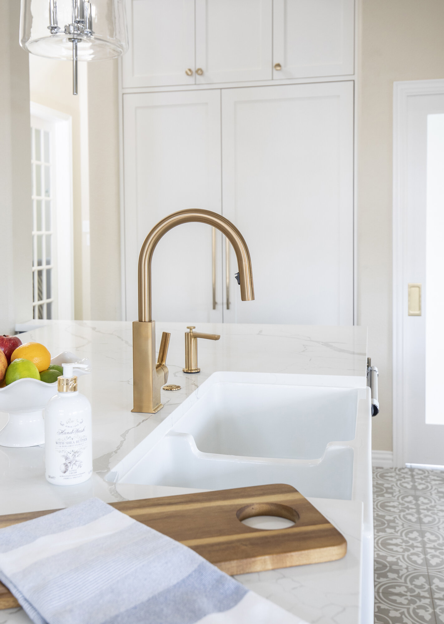
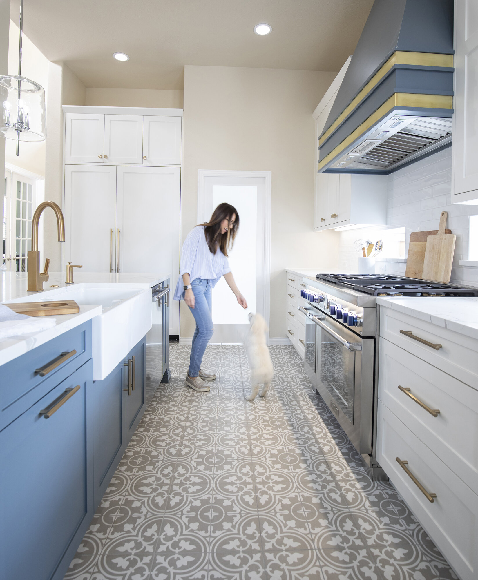
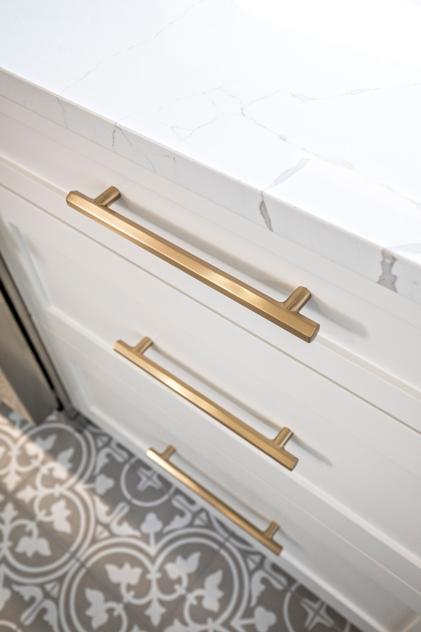
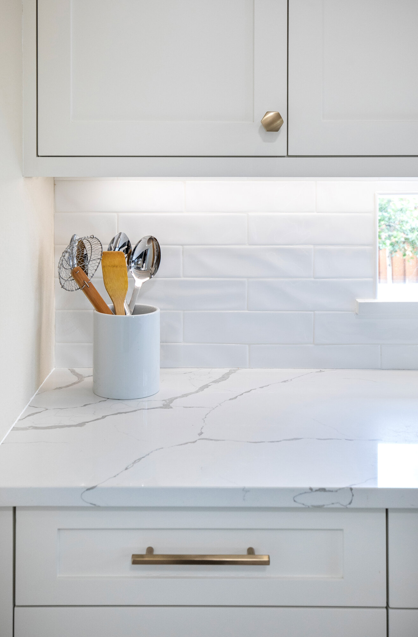
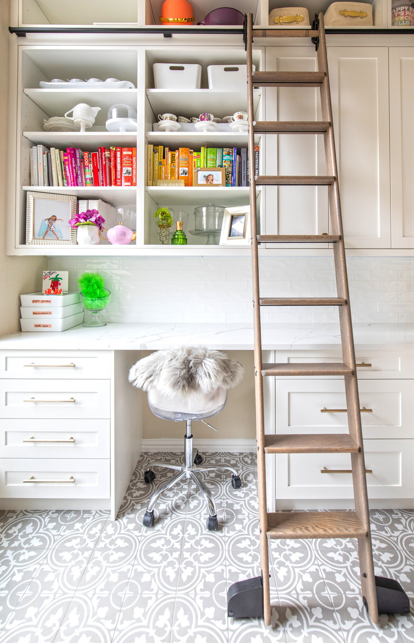
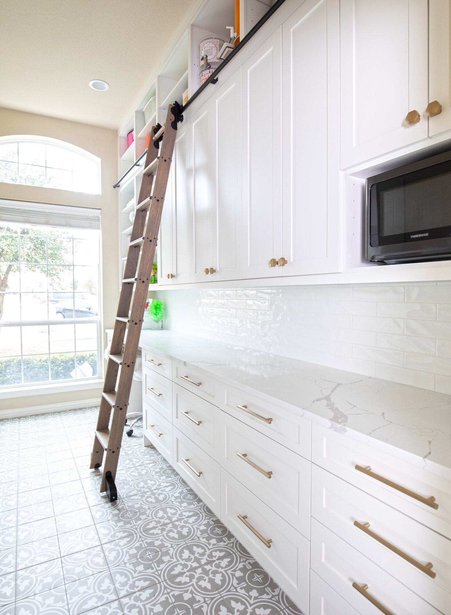
Before
This family was over their cramped brown kitchen. After meeting with them and listening to their concerns, here’s what we found out:
The mom cooks up a storm for her family and needed way more cooking and prep space
They love to entertain, mom is a one woman party planning committee and could use more storage for all of her fun decorations
The two tier countertop wasn’t functional and therefore unused, it collected random things
The front two rooms of the house weren’t functioning properly; the office adjacent to the kitchen was needed but the dining room across the foyer wasn’t used for dining, it was more of a catch all room that collected random items and lacked any direction (this is very common with these front room situations)
Design
Them: “What if we moved the home office to the current dining room and then connected the old home office to the kitchen and turned it into a huge pantry/mom’s office with wall to wall cabinets, plenty workspace, room for unsightly appliances (microwaves, coffee makers, extra fridges etc.) a rolling ladder and gorgeous everything and then gut the kitchen and make that gorgeous too?”
Us: “Yes!”
After
This remodel started with converting the dining room into a new home office so we could free up the old home office to be the new pantry (confusing? see the photos). We also removed a structural wall to create a more open layout to make room for a large island with seating for four. The fridges and oven stayed where they were but the old tiny panty was eliminated to create room for a passage to the new pantry/mom’s office.
Details
Plumbing: Kohler Farmhouse sink with a Moen faucet
Appliances: Thermador 48” range, dishwasher, 24” built-in freezer and a 30” built-in fridge
Custom Cabinets: full overlay shaker style doors with a custom vent hood, soft close doors and drawers
Counters: MSI marble look quartz
Other: Library ladder and wall to wall floor to ceiling cabinets in the pantry

