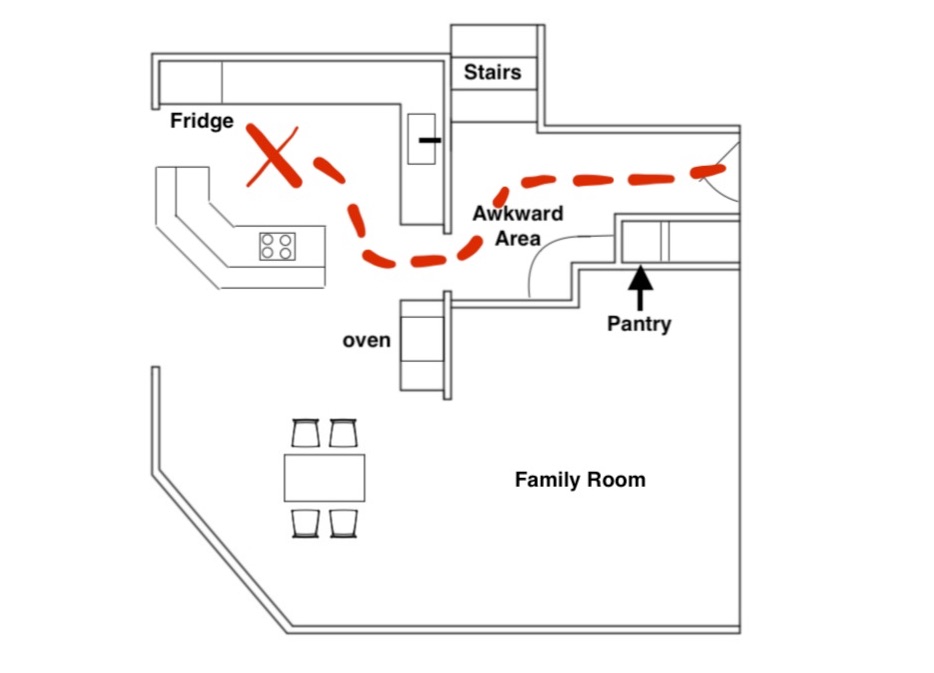Click through the gallery and read the description below.
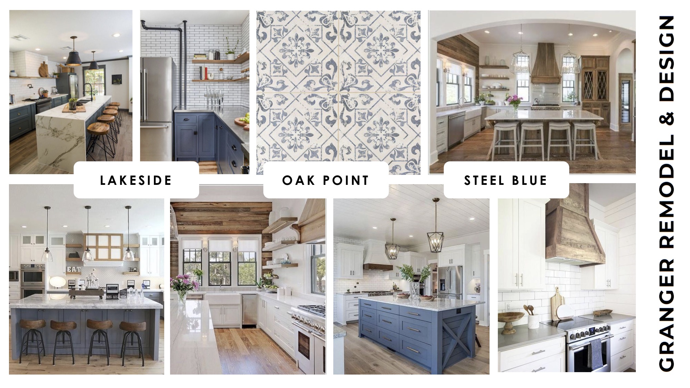
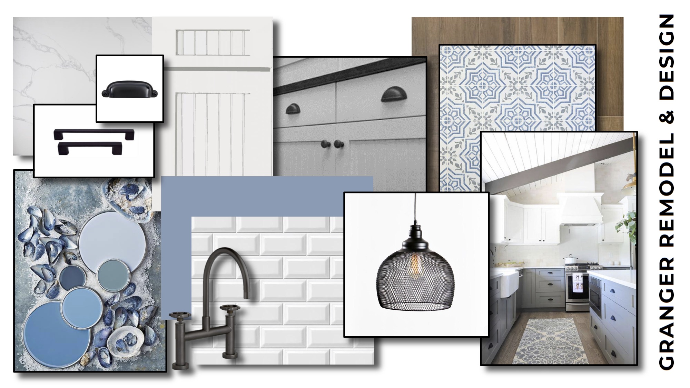
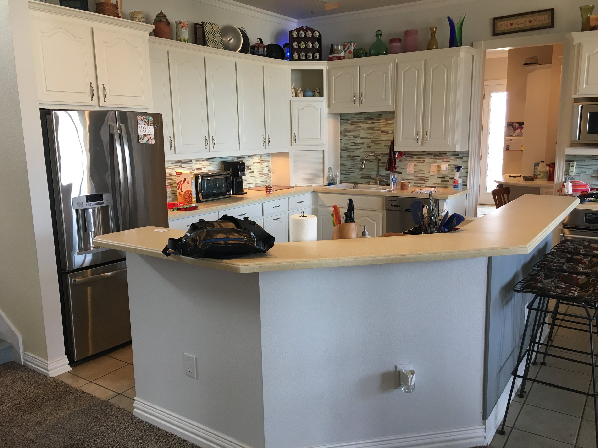
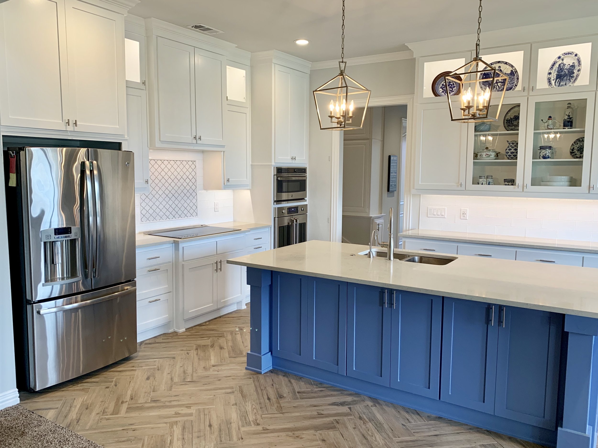
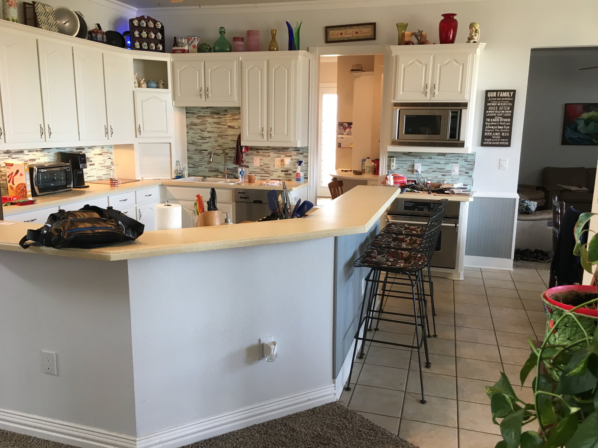
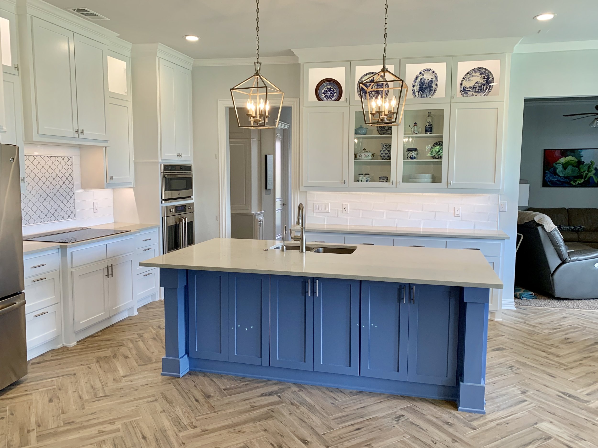
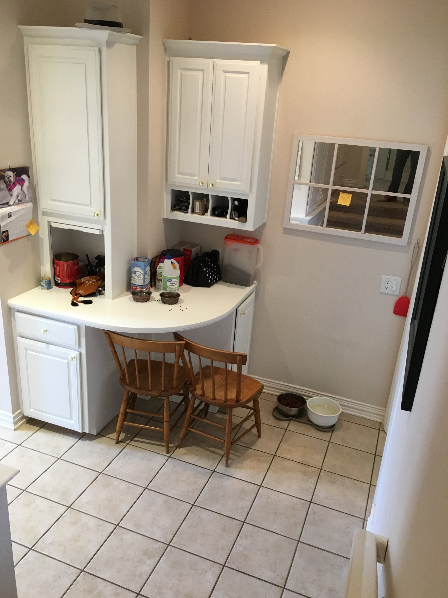
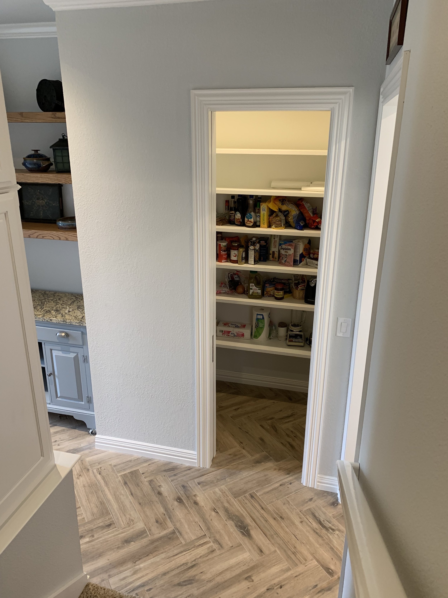
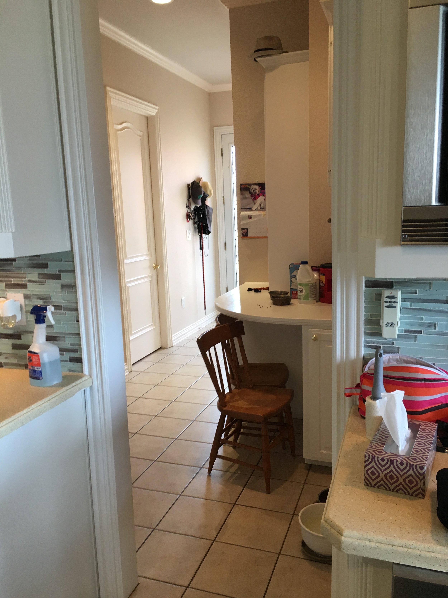
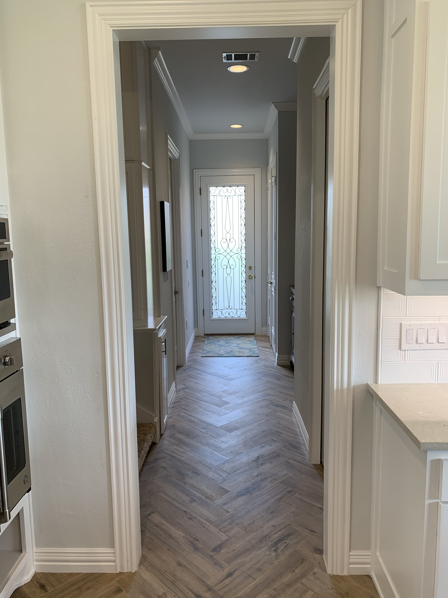
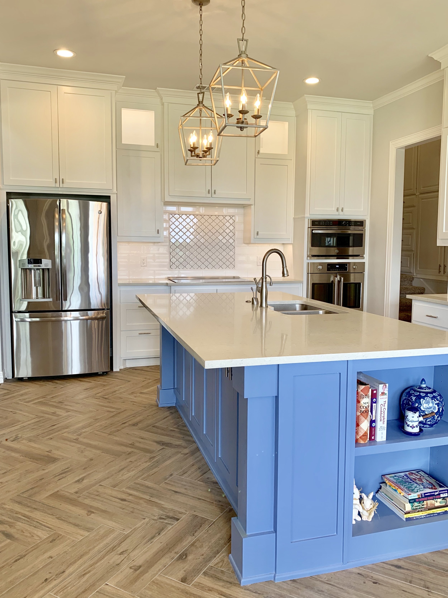
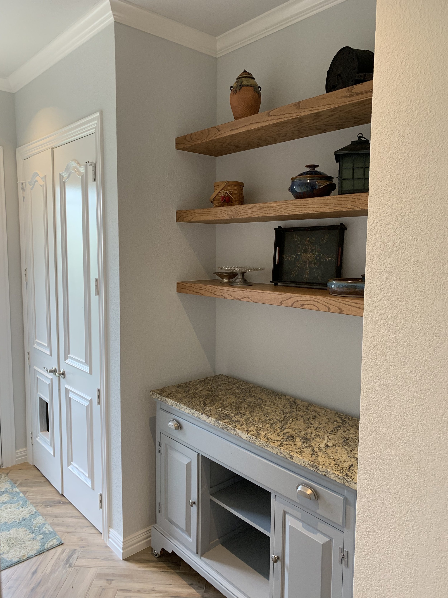
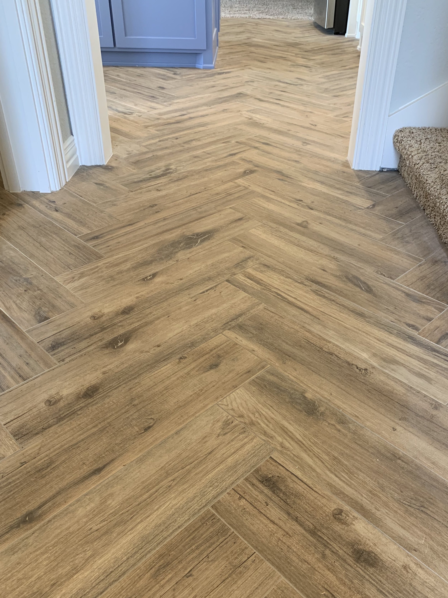
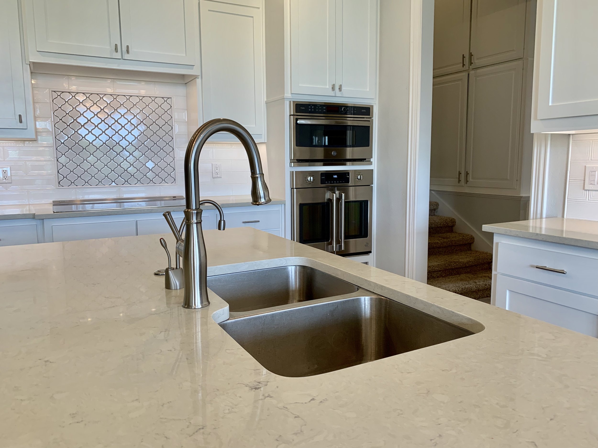
Before- A large two-Tiered island and a sink in the corner facing a wall so cinderella always feels punished .
Before- Note the awkward walk through area heading out of the kitchen to the left. more on that Below…
Before
Once the kids were out of the house this couple decided to purchase their lakeside dream home. Initially they tried to make it work in the kitchen but just couldn’t. Aside from all the typical reasons to remodel a dated kitchen, the primary driver for this project was the layout.
The sink was backed into the corner, which is a great idea if you want doing dishes to be a punishment
This couple likes to entertain large family gatherings and the island had a useless bar height tier that was too small and awkward for guests to enjoy
Storage was limited
and the floor plan ohhhhh the floor plan. The tiny pantry was 12’ down the hall towards the exterior side door. To get to the pantry you had to weave through an awkward non-space that was part butlers pantry, part work station and part hallway. And speaking of those large family gatherings; when guests would arrive and use the side door, there was no way to see them from the kitchen because they had to weave through the gauntlet of weirdness to get to you.
Bonus: This house was on a pier and beam foundation which made moving all the plumbing and electrical a breeeeze! Thank the Lord for pier and beam!!!
Solutions
Update everything; counters, cabinets (with added storage and display space), backsplash and all the appliances minus the fridge.
Get the sink out of the corner and into a large island that faces humanity, with seating for all.
Ditch the liquid propane cooktop in the island and put an induction cooktop on the wall.
Make straight the crooked paths of the previous owner by rearranging the awkward hallway so that the side door was line-of-site to the kitchen. Solving this problem also created the space we needed to put a larger pantry closer to the kitchen. Which also opened up some space to create a fun little entry nook for storage and repurposed furniture.
The fridge was the only appliance that didn’t get relocated.
BEFORe- Yar-har maties, The last architect must’ve been a pirate!
After- Of the three floor plan options we gave the client, this is the one we all agreed would accomplish thier goals without breaking the budget.
The Finished Product
One of the changes we made right before construction started was the herringbone patterned floor. Personally, it’s one of my favorite touches, it came out great. Other than that, this couple loves their new kitchen, it’s stylish, functional and fun.
Details
Appliances: GE Profile appliances accept for fridge (which we didn’t replace) and the double door oven which is GE Cafe.
Counters: BCS Quartz “Dove White”
Cabinets: Shaker style in SW Luminous White and HGSW 1384 Blue Tone (island)
Flooring: Wood look porcelain “Mansfield Amber” in a herringbone pattern
Backsplash: 4x12 Canvas Silhouette Cotton Polished




